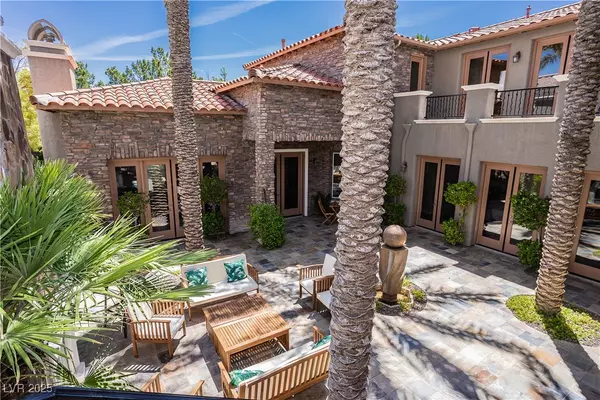$3,000,000
$3,189,000
5.9%For more information regarding the value of a property, please contact us for a free consultation.
5 Beds
6 Baths
5,098 SqFt
SOLD DATE : 09/02/2025
Key Details
Sold Price $3,000,000
Property Type Single Family Home
Sub Type Single Family Residence
Listing Status Sold
Purchase Type For Sale
Square Footage 5,098 sqft
Price per Sqft $588
Subdivision Beleza At Southern Highlands
MLS Listing ID 2668706
Sold Date 09/02/25
Style Two Story
Bedrooms 5
Full Baths 5
Half Baths 1
Construction Status Excellent,Resale
HOA Fees $979/mo
HOA Y/N Yes
Year Built 2004
Annual Tax Amount $12,142
Lot Size 10,890 Sqft
Acres 0.25
Property Sub-Type Single Family Residence
Property Description
This award-winning Da Vinci model by Christopher Homes is a masterpiece behind the guarded gates of Southern Highlands Golf Club. Set on a prime golf course lot, it offers stunning golf and mountain views, blending luxury with timeless elegance. Spanning over 5,000 sq. ft., the home features a grand entry, soaring ceilings, and a dramatic spiral staircase. The gourmet kitchen has top-tier stainless steel appliances, including a Sub-Zero refrigerator. French doors open to a serene courtyard with four mature date palms, creating a tranquil oasis. For privacy and flexibility, two detached casita suites connect to the courtyard. Inside, travertine floors, high ceilings, and an open layout enhance the sophisticated ambiance. The backyard is an entertainer's paradise with a resort-style pool, spa, gazebo, and private putting green. With striking architecture and luxurious finishes, this home offers an elite lifestyle in one of Las Vegas' most exclusive communities.
Location
State NV
County Clark
Zoning Single Family
Direction Take the I-15 South to Southern Highlands Parkway, Make the first left into Southern Highlands Golf Club, Go past Gate and Make 1st Right on Oakland Hills Drive.
Rooms
Other Rooms Guest House
Interior
Interior Features Bedroom on Main Level, Ceiling Fan(s), Window Treatments, Additional Living Quarters
Heating Central, Gas, Multiple Heating Units
Cooling Central Air, Electric, 2 Units
Flooring Carpet, Marble
Fireplaces Number 5
Fireplaces Type Family Room, Gas, Primary Bedroom, Outside
Furnishings Unfurnished
Fireplace Yes
Window Features Double Pane Windows,Low-Emissivity Windows,Window Treatments
Appliance Built-In Electric Oven, Dryer, Dishwasher, Disposal, Gas Range, Microwave, Refrigerator, Warming Drawer, Washer
Laundry Cabinets, Gas Dryer Hookup, Laundry Room, Sink
Exterior
Exterior Feature Built-in Barbecue, Balcony, Barbecue, Courtyard, Patio, Private Yard, Water Feature
Parking Features Attached, Finished Garage, Garage, Garage Door Opener, Inside Entrance, Private
Garage Spaces 3.0
Fence Block, Back Yard, Wrought Iron
Pool In Ground, Private, Pool/Spa Combo
Utilities Available Cable Available
Amenities Available Country Club, Dog Park, Fitness Center, Golf Course, Gated, Guard, Security, Tennis Court(s)
View Y/N Yes
Water Access Desc Public
View Golf Course, Mountain(s)
Roof Type Pitched
Porch Balcony, Covered, Patio
Garage Yes
Private Pool Yes
Building
Lot Description 1/4 to 1 Acre Lot, Front Yard, Landscaped, On Golf Course
Faces East
Story 2
Sewer Public Sewer
Water Public
Additional Building Guest House
Construction Status Excellent,Resale
Schools
Elementary Schools Stuckey, Evelyn, Stuckey, Evelyn
Middle Schools Tarkanian
High Schools Desert Oasis
Others
HOA Name Southern Highlands
HOA Fee Include Association Management,Common Areas,Security,Taxes
Senior Community No
Tax ID 191-05-411-007
Acceptable Financing Cash, Conventional
Listing Terms Cash, Conventional
Financing Conventional
Read Less Info
Want to know what your home might be worth? Contact us for a FREE valuation!

Our team is ready to help you sell your home for the highest possible price ASAP

Copyright 2025 of the Las Vegas REALTORS®. All rights reserved.
Bought with NON MLS NON-MLS OFFICE
GET MORE INFORMATION
Partner | Lic# B.144071






