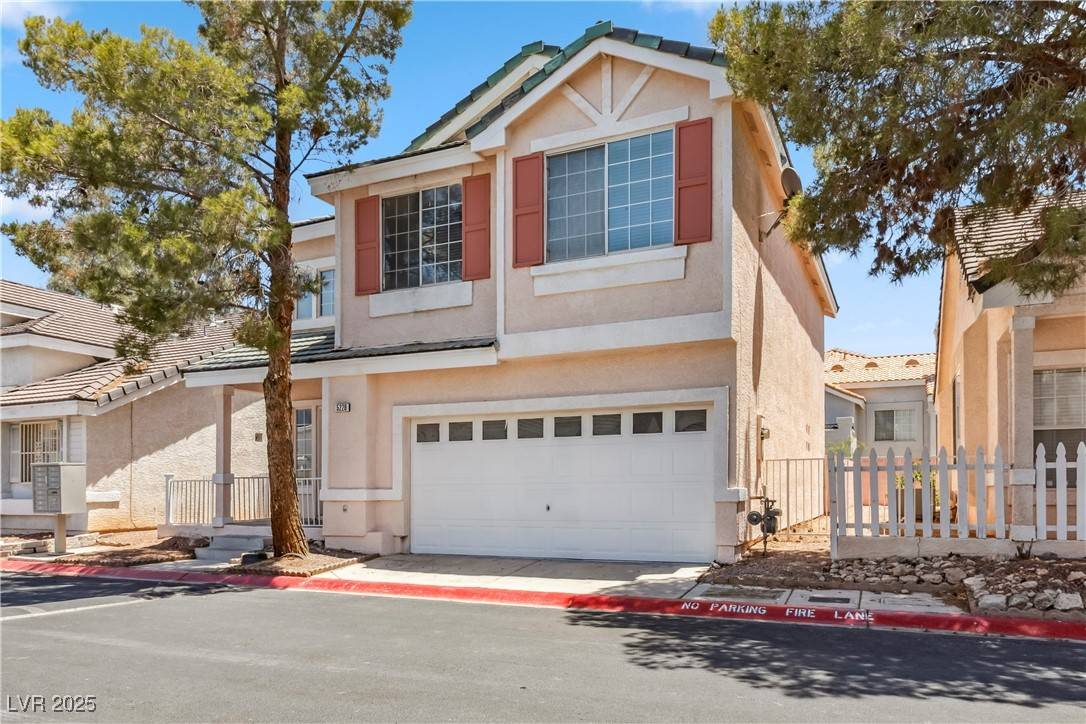$400,000
$395,000
1.3%For more information regarding the value of a property, please contact us for a free consultation.
3 Beds
3 Baths
1,536 SqFt
SOLD DATE : 07/18/2025
Key Details
Sold Price $400,000
Property Type Single Family Home
Sub Type Single Family Residence
Listing Status Sold
Purchase Type For Sale
Square Footage 1,536 sqft
Price per Sqft $260
Subdivision Environment For Living At Hacienda-Phase 1
MLS Listing ID 2691641
Sold Date 07/18/25
Style Two Story
Bedrooms 3
Full Baths 2
Half Baths 1
Construction Status Good Condition,Resale
HOA Fees $115/mo
HOA Y/N Yes
Year Built 1996
Annual Tax Amount $1,956
Lot Size 3,484 Sqft
Acres 0.08
Property Sub-Type Single Family Residence
Property Description
Beautiful SW Home features a striking 22-foot high ceiling in the entryway and an open floor plan. The unique two-way fireplace connecting the living room and family room. This home boasts a brand-new kitchen with elegant quartz countertops and a stylish backsplash, along with new white cabinetry and new stainless steel appliances. Luxury Vinyl Plank Flooring has been installed throughout the entire house, complemented by fresh paint both inside and out. The primary bathroom shower and vanities in all bathrooms have also been recently updated. Outside, there's a good-sized backyard ready for your personal touch. Practical upgrades include a new water heater and a new epoxy floor in the garage. Gated community with pool. Prime location offering easy access to various destinations.
Location
State NV
County Clark
Community Pool
Zoning Single Family
Direction From Hacienda/Rainbow, E on Hacienda, Left into \"The Cottage\" Community, Right on Maddies Way, Left on Shasta Lake, Property is on your Right.
Interior
Interior Features Ceiling Fan(s), Window Treatments
Heating Central, Gas
Cooling Central Air, Electric
Flooring Luxury Vinyl Plank
Fireplaces Number 1
Fireplaces Type Gas, Living Room, Multi-Sided
Furnishings Unfurnished
Fireplace Yes
Window Features Blinds
Appliance Dishwasher, Disposal, Gas Range, Microwave
Laundry Gas Dryer Hookup, Main Level, Laundry Room
Exterior
Exterior Feature Deck, Patio, Private Yard
Parking Features Attached, Epoxy Flooring, Garage, Garage Door Opener, Inside Entrance, Private
Garage Spaces 2.0
Fence Block, Back Yard
Pool Community
Community Features Pool
Utilities Available Underground Utilities
Amenities Available Gated, Pool
Water Access Desc Public
Roof Type Tile
Porch Deck, Patio
Garage Yes
Private Pool No
Building
Lot Description < 1/4 Acre
Faces West
Story 2
Sewer Public Sewer
Water Public
Construction Status Good Condition,Resale
Schools
Elementary Schools Earl, Ira J., Earl, Ira J.
Middle Schools Sawyer Grant
High Schools Durango
Others
HOA Name Hacienda
HOA Fee Include Association Management
Senior Community No
Tax ID 163-26-211-014
Security Features Gated Community
Acceptable Financing Cash, Conventional, FHA
Listing Terms Cash, Conventional, FHA
Financing FHA
Read Less Info
Want to know what your home might be worth? Contact us for a FREE valuation!

Our team is ready to help you sell your home for the highest possible price ASAP

Copyright 2025 of the Las Vegas REALTORS®. All rights reserved.
Bought with Alicia Robles Keller Williams MarketPlace
GET MORE INFORMATION
Partner | Lic# B.144071






