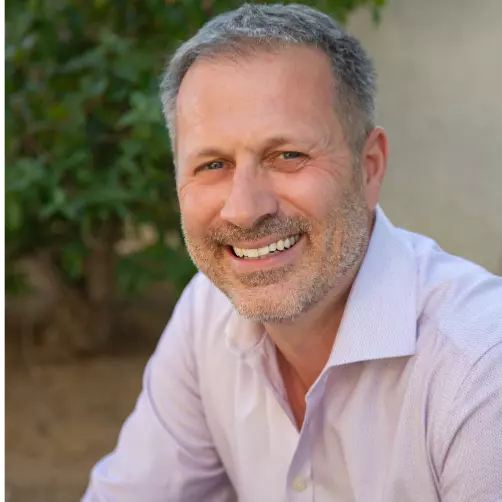$519,900
$519,900
For more information regarding the value of a property, please contact us for a free consultation.
3 Beds
2 Baths
1,662 SqFt
SOLD DATE : 01/16/2025
Key Details
Sold Price $519,900
Property Type Single Family Home
Sub Type Single Family Residence
Listing Status Sold
Purchase Type For Sale
Square Footage 1,662 sqft
Price per Sqft $312
Subdivision Cadence Village Parcel E
MLS Listing ID 2630193
Sold Date 01/16/25
Style One Story
Bedrooms 3
Full Baths 2
Construction Status Good Condition,Resale
HOA Fees $171/qua
HOA Y/N Yes
Year Built 2021
Annual Tax Amount $3,836
Lot Size 5,227 Sqft
Acres 0.12
Property Sub-Type Single Family Residence
Property Description
This Classic Residence 11 Floor Plan has NO REAR Neighbors and is Conveniently located close to State of the Art Clubhouse. Custom Features Include: Custom Designed Glass Framed Front Door, Water Softener, Quartz Countertops with Backsplash, Designer Floor Tile, Stainless Steel Appliances and Breakfast Bar. Spacious Primary Bedroom with Huge Primary Bath Featuring French Door Entry. Walk-In Shower and Walk-In Closet. Ample Sized Guest Bedrooms with Adjacent Full Bath. Professionally Designed Front and Back Yards, Featuring a Full Covered Paver Patio. Partial View of the Strip. A Must See Home.
Location
State NV
County Clark
Community Pool
Zoning Single Family
Direction Please DO NOT use GPS. It will route you to Owners' Gate. From Lake Mead Parkway and Cadence Crest, HEAD West on Cadence Crest. TR New Heritage. TR Small Robin. TR Sunlight Hill. Home is the 2nd on the RIGHT.
Interior
Interior Features Bedroom on Main Level, Ceiling Fan(s), Primary Downstairs, Window Treatments
Heating Central, Gas
Cooling Central Air, Electric
Flooring Carpet, Tile
Furnishings Unfurnished
Fireplace No
Window Features Blinds,Double Pane Windows,Window Treatments
Appliance Dryer, Dishwasher, Gas Cooktop, Disposal, Gas Range, Microwave, Refrigerator, Washer
Laundry Gas Dryer Hookup, Laundry Room
Exterior
Exterior Feature Barbecue, Patio, Private Yard, Fire Pit
Parking Features Attached, Garage, Garage Door Opener, Inside Entrance, Private
Garage Spaces 2.0
Fence Block, Back Yard
Pool Association, Community
Community Features Pool
Utilities Available Underground Utilities
Amenities Available Business Center, Clubhouse, Dog Park, Fitness Center, Gated, Indoor Pool, Barbecue, Pickleball, Pool, Pet Restrictions, Recreation Room, Guard, Spa/Hot Tub, Security
Water Access Desc Public
Roof Type Tile
Porch Covered, Patio
Garage Yes
Private Pool No
Building
Lot Description Desert Landscaping, Landscaped, < 1/4 Acre
Faces East
Story 1
Builder Name Lennar
Sewer Public Sewer
Water Public
Construction Status Good Condition,Resale
Schools
Elementary Schools Sewell, C.T., Sewell, C.T.
Middle Schools Brown B. Mahlon
High Schools Basic Academy
Others
Pets Allowed No
HOA Name Cadence
HOA Fee Include Association Management,Clubhouse,Maintenance Grounds,Security
Senior Community Yes
Tax ID 179-05-616-052
Security Features Fire Sprinkler System
Acceptable Financing Cash, Conventional, VA Loan
Listing Terms Cash, Conventional, VA Loan
Financing Cash
Read Less Info
Want to know what your home might be worth? Contact us for a FREE valuation!

Our team is ready to help you sell your home for the highest possible price ASAP

Copyright 2025 of the Las Vegas REALTORS®. All rights reserved.
Bought with Darrell H. Kimura Xpand Realty & Property Mgmt
GET MORE INFORMATION
Partner | Lic# B.144071






