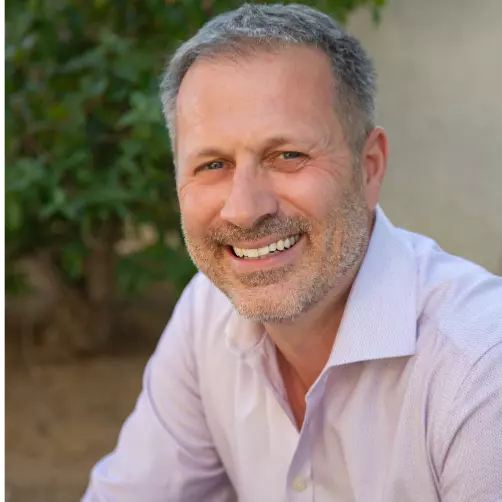$888,000
$899,500
1.3%For more information regarding the value of a property, please contact us for a free consultation.
5 Beds
4 Baths
3,587 SqFt
SOLD DATE : 11/22/2023
Key Details
Sold Price $888,000
Property Type Single Family Home
Sub Type Single Family Residence
Listing Status Sold
Purchase Type For Sale
Square Footage 3,587 sqft
Price per Sqft $247
Subdivision Sterling Brook Estate
MLS Listing ID 2522486
Sold Date 11/22/23
Style Two Story
Bedrooms 5
Full Baths 4
Construction Status Excellent,Resale
HOA Y/N No
Year Built 2001
Annual Tax Amount $3,816
Lot Size 0.430 Acres
Acres 0.43
Property Sub-Type Single Family Residence
Property Description
Introducing a prime 5-bedroom residence in Northwest Las Vegas, a standout with its pool-spa mix, RV parking, and absence of HOA. Perfectly located, it ensures swift freeway connections and is moments away from schools and entertainment hubs. As you step in, an open layout connects the living and dining elegantly. The main floor offers a bedroom and a bath, while the kitchen delights with maple cabinets, top-tier granite, and pot racks—ideal for gatherings. The main bedroom entices with its balcony for tranquil sunset gazing, and its spa-like bathroom boasts dual sinks, a separate shower, tub, and roomy closets. Other rooms are designed for comfort with fans and generous storage. Occupying almost half an acre, its outdoors impresses too, from the cul-de-sac ambiance to the gated RV space. The yard is private with a pool, spa, covered patio, and a fresh pergola—a serene spot post a sunny Vegas day. An exquisite home that's a must-see.Kindly note: Security cameras on the premises.
Location
State NV
County Clark
Zoning Single Family
Direction Cross Street: Bright Angel WY
Interior
Interior Features Bedroom on Main Level, Ceiling Fan(s), Handicap Access, Central Vacuum
Heating Central, Electric, Gas
Cooling Central Air, Electric
Flooring Ceramic Tile, Linoleum, Vinyl
Fireplaces Number 2
Fireplaces Type Family Room, Gas, Living Room
Equipment Intercom
Furnishings Furnished
Fireplace Yes
Window Features Blinds,Double Pane Windows,Drapes
Appliance Built-In Electric Oven, Double Oven, Dryer, Dishwasher, Disposal, Microwave, Refrigerator, Water Purifier, Washer
Laundry Electric Dryer Hookup, Laundry Room
Exterior
Exterior Feature Balcony, Dog Run, Patio, Private Yard, Sprinkler/Irrigation
Parking Features Air Conditioned Garage, Attached, Finished Garage, Garage, Inside Entrance, Private, Storage
Garage Spaces 4.0
Fence Partial, Stucco Wall
Pool In Ground, Private, Pool/Spa Combo
Utilities Available Cable Available, Septic Available
Amenities Available None
Water Access Desc Public
Roof Type Tile
Accessibility Grab Bars
Porch Balcony, Covered, Patio
Garage Yes
Private Pool Yes
Building
Lot Description 1/4 to 1 Acre Lot, Back Yard, Drip Irrigation/Bubblers, Desert Landscaping, Garden, Sprinklers In Rear, Landscaped, Rocks, Sprinklers On Side
Faces East
Story 2
Sewer Septic Tank
Water Public
Construction Status Excellent,Resale
Schools
Elementary Schools Darnell, Marshall C, Darnell, Marshall C
Middle Schools Escobedo Edmundo
High Schools Centennial
Others
Senior Community No
Tax ID 125-30-610-002
Security Features Security System Owned
Acceptable Financing Cash, Conventional
Listing Terms Cash, Conventional
Financing Conventional
Read Less Info
Want to know what your home might be worth? Contact us for a FREE valuation!

Our team is ready to help you sell your home for the highest possible price ASAP

Copyright 2025 of the Las Vegas REALTORS®. All rights reserved.
Bought with Mark Vaccaro Signature Real Estate Group
GET MORE INFORMATION
Partner | Lic# B.144071






