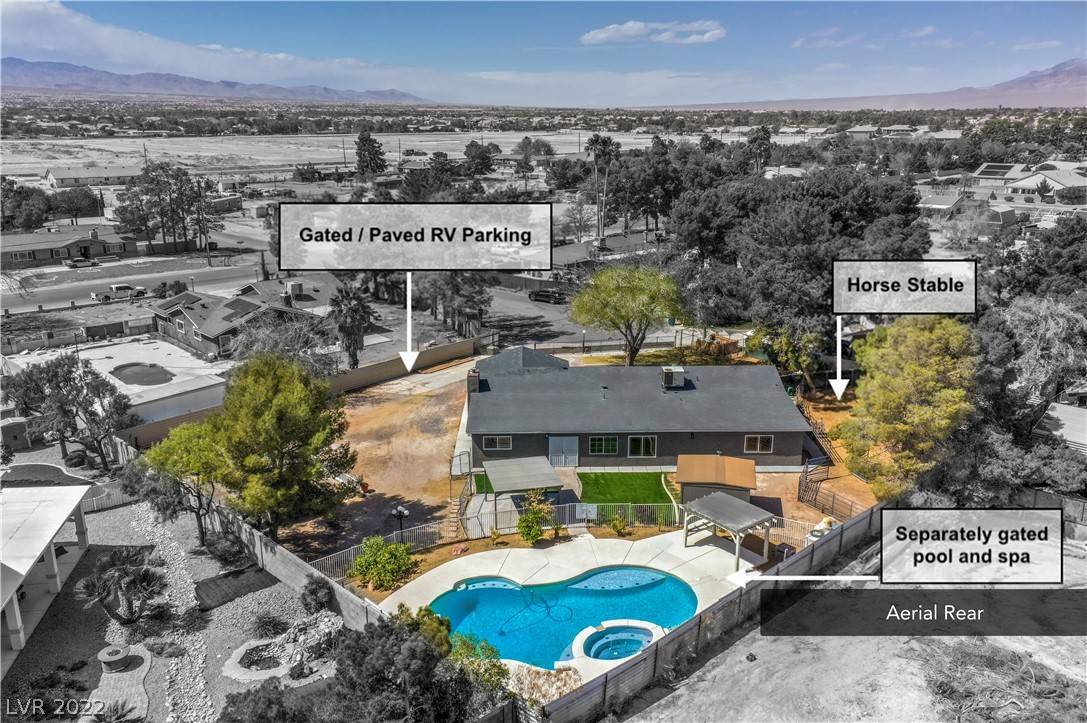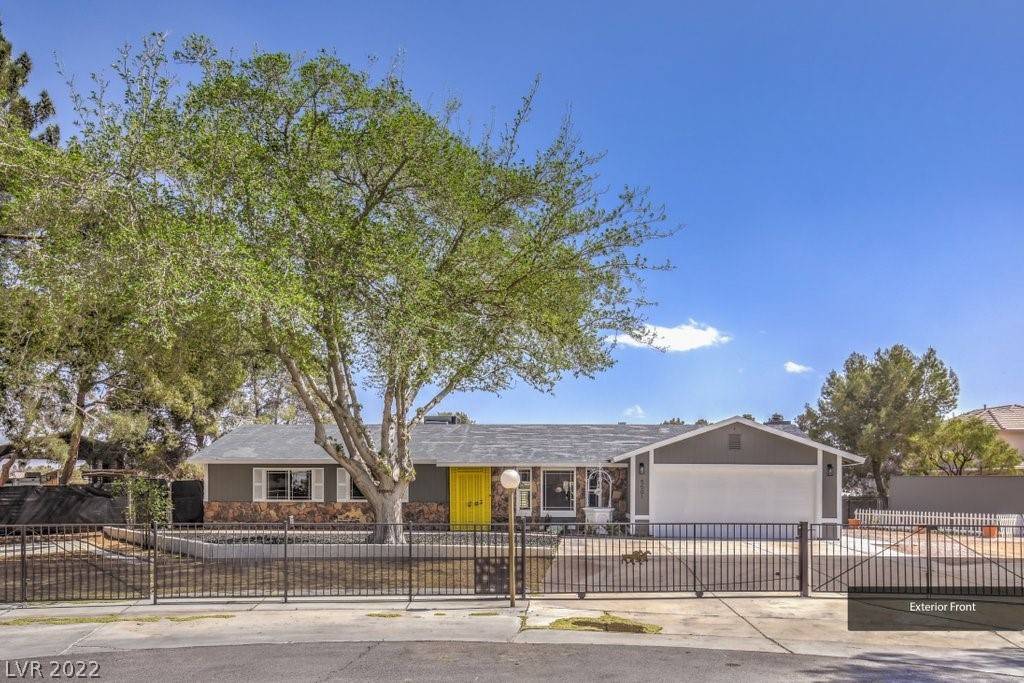$640,000
$649,998
1.5%For more information regarding the value of a property, please contact us for a free consultation.
4 Beds
2 Baths
2,605 SqFt
SOLD DATE : 03/22/2023
Key Details
Sold Price $640,000
Property Type Single Family Home
Sub Type Single Family Residence
Listing Status Sold
Purchase Type For Sale
Square Footage 2,605 sqft
Price per Sqft $245
MLS Listing ID 2456870
Sold Date 03/22/23
Style One Story
Bedrooms 4
Full Baths 2
Construction Status Excellent,Resale
HOA Y/N No
Year Built 1984
Annual Tax Amount $2,695
Lot Size 0.510 Acres
Acres 0.51
Property Sub-Type Single Family Residence
Property Description
***Ask about our closing cost assistance programs! ***Horse Property with stables / stalls, community well and LOW taxes! Located on 1/2 ACRE lot! Excellent cul-de-sac lot, property is FULLY gated with gated / paved RV Parking & oversized driveway, separately gated pool and spa, covered patio area, and plenty of storage space (room for RVs / Boats / etc!) Interior has been beautifully remodeled, 4 beds, 2 baths and 2 car garage, large primary w/private retreat, floor to ceiling custom tiled fireplace. Relish cooking in the customary kitchen with built in combination oven and microwave, custom countertops, stainless steel appliances, white shakers cabinets, island, custom tiled backsplash.. Enjoy the fully upgraded, spa like bathrooms with high end shower system, framed mirrors, shower niche, and custom dual vanities. Home has custom lighting, plenty of storage area, large walk-in closet.
Location
State NV
County Clark
Zoning Single Family
Direction From I215 & N Bradley Rd, north on N Bradley Rd, west on Deer Springs Way, north on Jeanette St, east on Erickson Ct, house is at the end of cul-de-sac on the right.
Interior
Interior Features Bedroom on Main Level, Ceiling Fan(s), Primary Downstairs
Heating Central, None
Cooling Central Air, Electric
Flooring Laminate, Tile
Fireplaces Number 1
Fireplaces Type Electric, Family Room
Furnishings Unfurnished
Fireplace Yes
Appliance Dishwasher, Electric Range, Disposal, Microwave
Laundry Electric Dryer Hookup, Main Level
Exterior
Exterior Feature Private Yard
Parking Features Attached, Garage, RV Gated, RV Access/Parking, RV Paved
Garage Spaces 2.0
Fence Block, Back Yard
Pool In Ground, Private
Utilities Available Underground Utilities, Septic Available
Amenities Available None
Water Access Desc Community/Coop,Shared Well
Roof Type Composition,Shingle
Garage Yes
Private Pool Yes
Building
Lot Description 1/4 to 1 Acre Lot, Cul-De-Sac, Desert Landscaping, Landscaped
Faces West
Story 1
Sewer Septic Tank
Water Community/Coop, Shared Well
Construction Status Excellent,Resale
Schools
Elementary Schools Carl, Kay, Carl, Kay
Middle Schools Saville Anthony
High Schools Shadow Ridge
Others
Senior Community No
Tax ID 125-24-203-009
Acceptable Financing Cash, Conventional, FHA, VA Loan
Listing Terms Cash, Conventional, FHA, VA Loan
Financing Conventional
Read Less Info
Want to know what your home might be worth? Contact us for a FREE valuation!

Our team is ready to help you sell your home for the highest possible price ASAP

Copyright 2025 of the Las Vegas REALTORS®. All rights reserved.
Bought with Robert Andy Stahl Raintree Real Estate
GET MORE INFORMATION
Partner | Lic# B.144071






