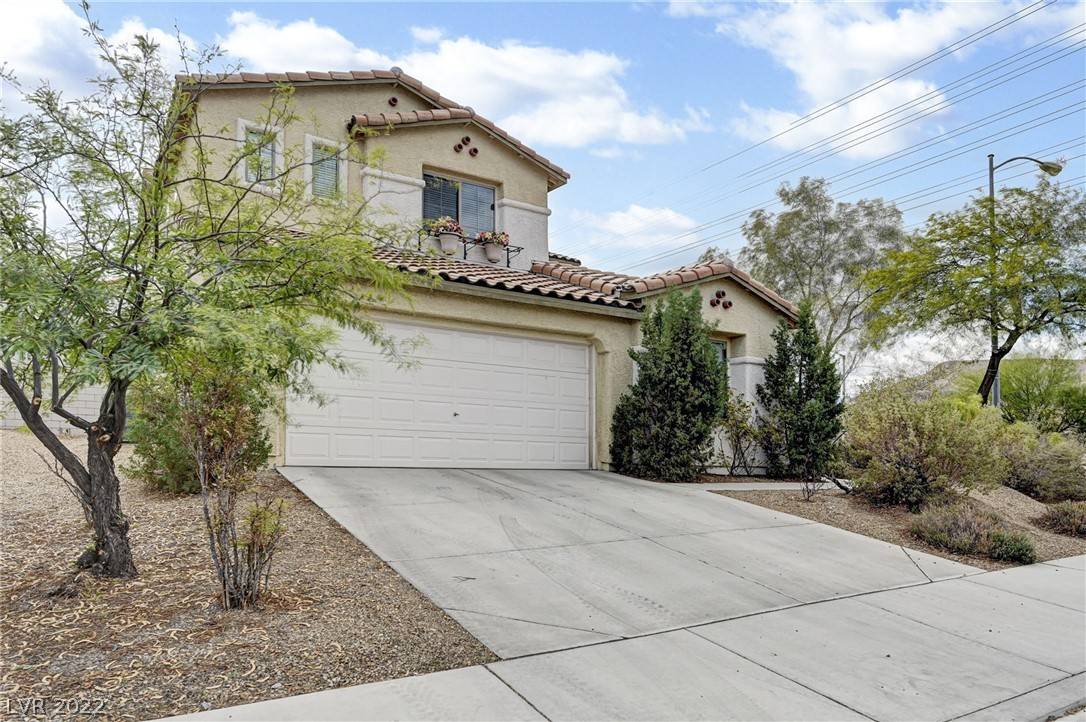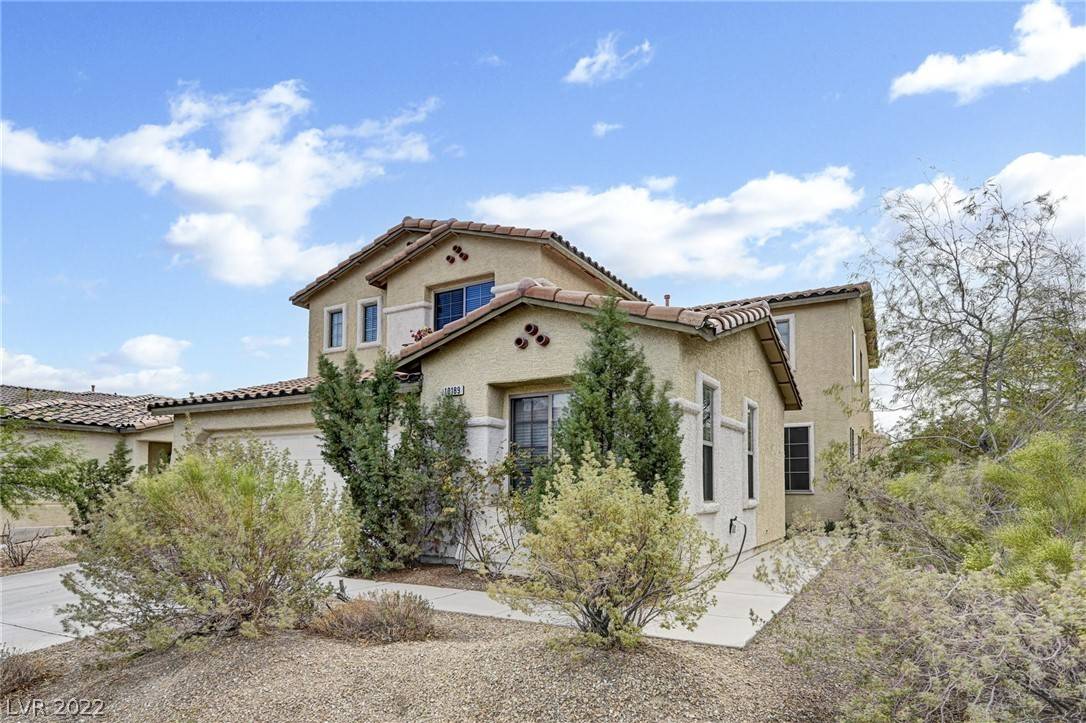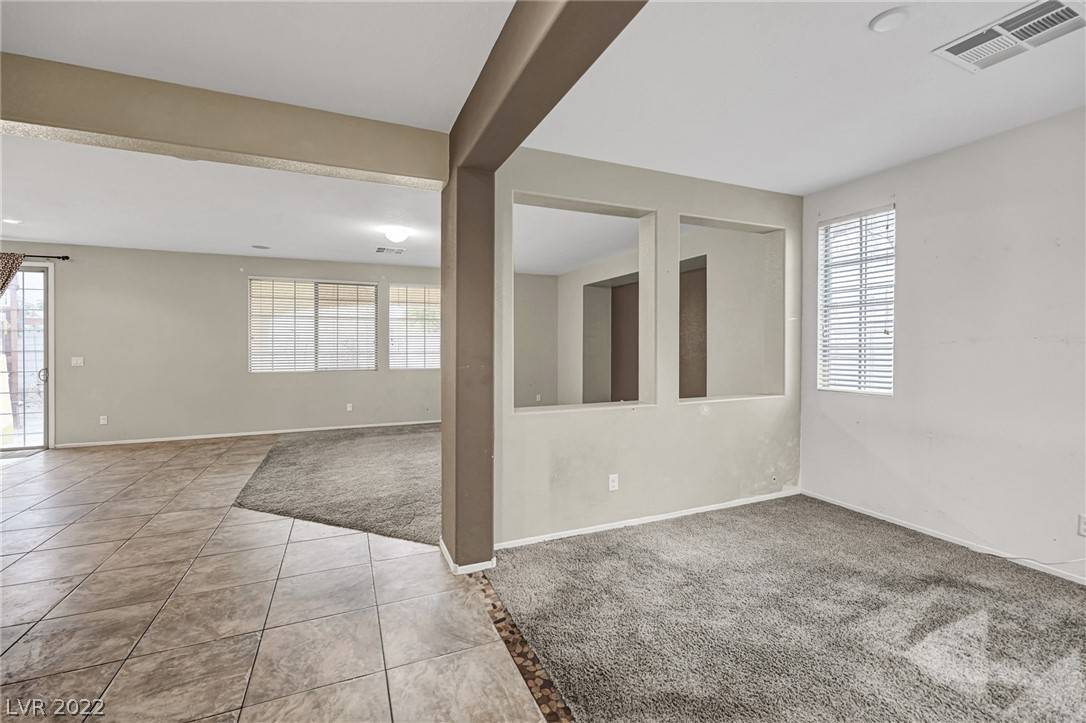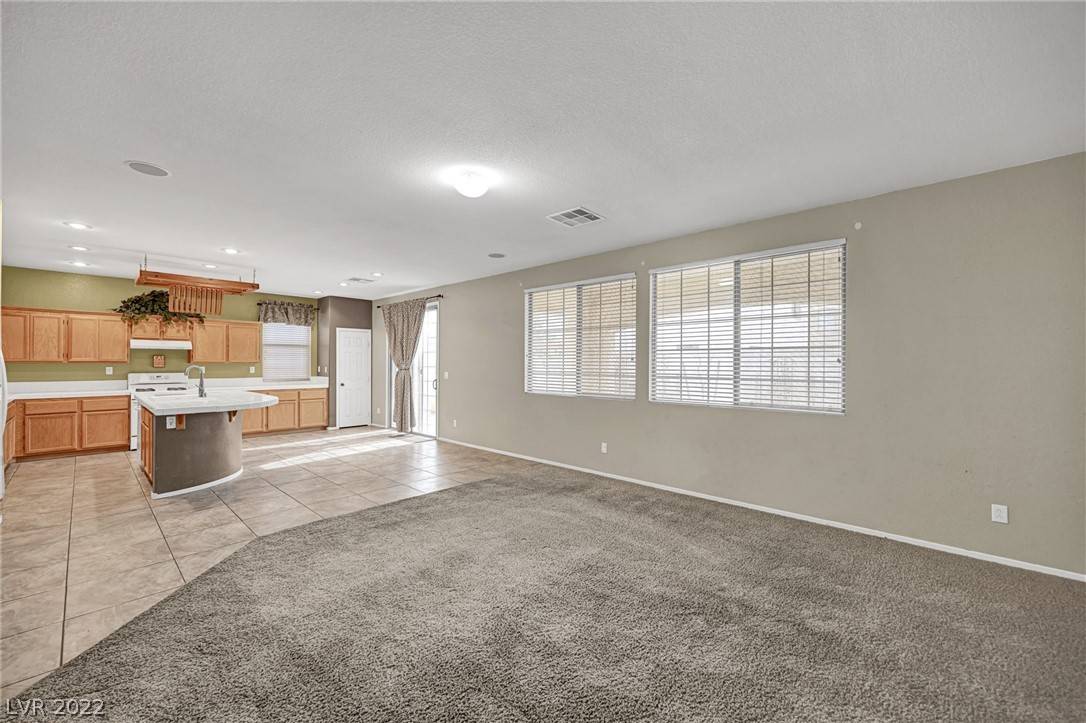$449,000
$449,000
For more information regarding the value of a property, please contact us for a free consultation.
4 Beds
4 Baths
2,482 SqFt
SOLD DATE : 01/13/2023
Key Details
Sold Price $449,000
Property Type Single Family Home
Sub Type Single Family Residence
Listing Status Sold
Purchase Type For Sale
Square Footage 2,482 sqft
Price per Sqft $180
Subdivision Section 30 R2-45 #8
MLS Listing ID 2450847
Sold Date 01/13/23
Style Two Story
Bedrooms 4
Full Baths 3
Half Baths 1
Construction Status Good Condition,Resale
HOA Fees $46
HOA Y/N Yes
Year Built 2006
Annual Tax Amount $2,318
Lot Size 7,840 Sqft
Acres 0.18
Property Sub-Type Single Family Residence
Property Description
Do you need a casita, 3 car garage, AND a loft/extra bedroom for a home office or schooling? This house has ALL of that! The ORIGINAL owner of this Pardee "Dakota" model has loved this house for 16 years, & now it's your turn. You'll love the open floorplan with a separate dining area that can be opened up to the living room, or closed in for another room. At the heart of the home, your kitchen has a large island & a nice pantry. The loft is an entirely separate living area! Do you need a home office, gym, or homework area? Your casita has a separate entrance with a full bath! The corner lot is on almost a fifth-acre, and comes with a playset already installed! Solar screens and security gates allow you to enjoy a breeze through the house day and night. Literally across the street from Summerlin, but without the Master HOA fees! Enjoy everything the area has to offer while enjoying a LOW monthly HOA. Near to parks, shopping, grocery stores, restaurants, schools and more! Home!
Location
State NV
County Clark
Zoning Single Family
Direction West on Tropicana from Trop & CC 215, left (south) on Hualapai, pass Hacienda to house at corner of Mesa Vista & Hualapai.
Rooms
Other Rooms Guest House
Interior
Interior Features Bedroom on Main Level, Ceiling Fan(s), Window Treatments, Additional Living Quarters
Heating Central, Gas
Cooling Central Air, Electric
Flooring Carpet, Tile
Furnishings Unfurnished
Fireplace No
Window Features Blinds,Double Pane Windows,Window Treatments
Appliance Dryer, Dishwasher, Disposal, Gas Range, Gas Water Heater, Microwave, Refrigerator, Water Softener Owned, Water Heater, Washer
Laundry Gas Dryer Hookup, Laundry Room, Upper Level
Exterior
Exterior Feature Balcony, Barbecue, Burglar Bar, Patio, Private Yard, Storm/Security Shutters, Sprinkler/Irrigation
Parking Features Attached, Garage, Garage Door Opener, Inside Entrance, Tandem
Garage Spaces 3.0
Fence Block, Back Yard
Utilities Available Cable Available, Underground Utilities
View Y/N Yes
Water Access Desc Public
View Mountain(s)
Roof Type Tile
Porch Balcony, Covered, Patio
Garage Yes
Private Pool No
Building
Lot Description Corner Lot, Drip Irrigation/Bubblers, Desert Landscaping, Landscaped, Rocks, Sprinklers Timer, < 1/4 Acre
Faces North
Story 2
Builder Name Pardee
Sewer Public Sewer
Water Public
Additional Building Guest House
Construction Status Good Condition,Resale
Schools
Elementary Schools Batterman Kathy, Batterman Kathy
Middle Schools Fertitta Frank & Victoria
High Schools Durango
Others
HOA Name Shadow Mtn Ranch
HOA Fee Include Association Management
Senior Community No
Tax ID 163-30-315-003
Ownership Single Family Residential
Security Features Security System Owned
Acceptable Financing Cash, Conventional, FHA, VA Loan
Listing Terms Cash, Conventional, FHA, VA Loan
Financing Conventional
Read Less Info
Want to know what your home might be worth? Contact us for a FREE valuation!

Our team is ready to help you sell your home for the highest possible price ASAP

Copyright 2025 of the Las Vegas REALTORS®. All rights reserved.
Bought with Ronald L Magee Clear Sky Realty LLC
GET MORE INFORMATION
Partner | Lic# B.144071






