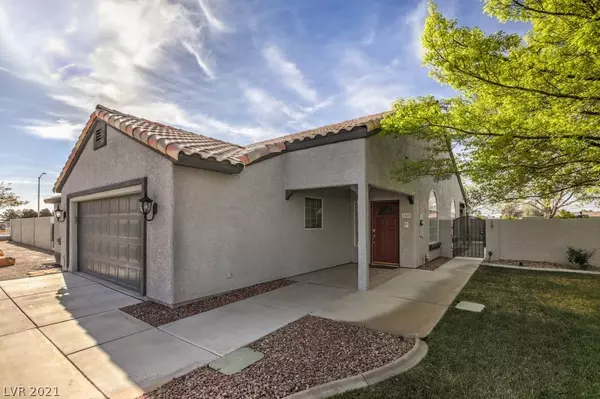$520,000
$525,000
1.0%For more information regarding the value of a property, please contact us for a free consultation.
4 Beds
3 Baths
2,248 SqFt
SOLD DATE : 05/10/2021
Key Details
Sold Price $520,000
Property Type Single Family Home
Sub Type Single Family Residence
Listing Status Sold
Purchase Type For Sale
Square Footage 2,248 sqft
Price per Sqft $231
MLS Listing ID 2285640
Sold Date 05/10/21
Style One Story
Bedrooms 4
Full Baths 2
Half Baths 1
Construction Status Good Condition,Resale
HOA Y/N No
Year Built 1992
Annual Tax Amount $1,725
Lot Size 0.480 Acres
Acres 0.48
Property Sub-Type Single Family Residence
Property Description
This unique, custom built home resides on a half an acre in a private cul-de-sac in the heart of the Northwest. This charming open concept four bedroom, two and a half bath home comes with stainless steel appliances, RV parking with access from Tenaya with plenty of room for toys, and a picture perfect yard with mature landscaping and a covered patio overlooking lush garden spaces. With no-rear neighbors you will find plenty of privacy as you enjoy the vast yard. Throughout the property you will find a built-in barbecue, built-in cabinets in the garage, two sturdy workshops, and plenty of land that is also zoned for horse property. The exterior was painted last year, a new water heater was installed two years ago, and a water softener is installed. This home is on a community well (shared between three homes) and septic. The property is located within close proximity of shopping and highways. You won't find any other home like this in the Valley, and at this price it won't last long!
Location
State NV
County Clark County
Zoning Horses Permitted,Single Family
Direction Getting off the 95 heading North exit onto Ann road and make a right, take a left onto Sky Pointe Dr., turn right onto N Tenaya Way and turn left onto the cul-de-sac.
Rooms
Other Rooms Shed(s)
Interior
Interior Features Bedroom on Main Level, Ceiling Fan(s), Primary Downstairs, Pot Rack, Window Treatments, Central Vacuum, Programmable Thermostat
Heating Central, Electric
Cooling Central Air, Electric
Flooring Carpet, Laminate, Tile
Fireplaces Number 1
Fireplaces Type Gas, Living Room, Wood Burning
Equipment Intercom
Furnishings Unfurnished
Fireplace Yes
Window Features Blinds,Double Pane Windows,Plantation Shutters
Appliance Built-In Electric Oven, Dryer, Electric Range, Disposal, Microwave, Refrigerator, Water Softener Owned, Washer
Laundry Electric Dryer Hookup, Laundry Closet
Exterior
Exterior Feature Built-in Barbecue, Barbecue, Patio, Private Yard, Shed, Skirting, Sprinkler/Irrigation, Water Feature
Parking Features Attached, Garage, Inside Entrance, Shelves, Storage, RV Access/Parking
Garage Spaces 2.0
Fence Block, Back Yard
Utilities Available Electricity Available, Underground Utilities, Septic Available
View Y/N Yes
Water Access Desc Community/Coop,Shared Well
View Mountain(s)
Roof Type Tile
Porch Covered, Patio
Garage Yes
Private Pool No
Building
Lot Description 1/4 to 1 Acre Lot, Back Yard, Cul-De-Sac, Drip Irrigation/Bubblers, Desert Landscaping, Fruit Trees, Front Yard, Sprinklers In Rear, Sprinklers In Front, Landscaped, No Rear Neighbors
Faces North
Story 1
Sewer Septic Tank
Water Community/Coop, Shared Well
Additional Building Shed(s)
Construction Status Good Condition,Resale
Schools
Elementary Schools Neal Joseph, Neal Joseph
Middle Schools Saville Anthony
High Schools Shadow Ridge
Others
Senior Community No
Tax ID 125-27-203-005
Ownership Single Family Residential
Acceptable Financing Cash, Conventional, VA Loan
Listing Terms Cash, Conventional, VA Loan
Financing Conventional
Read Less Info
Want to know what your home might be worth? Contact us for a FREE valuation!

Our team is ready to help you sell your home for the highest possible price ASAP

Copyright 2025 of the Las Vegas REALTORS®. All rights reserved.
Bought with David Valles Raintree Real Estate
GET MORE INFORMATION
Partner | Lic# B.144071






